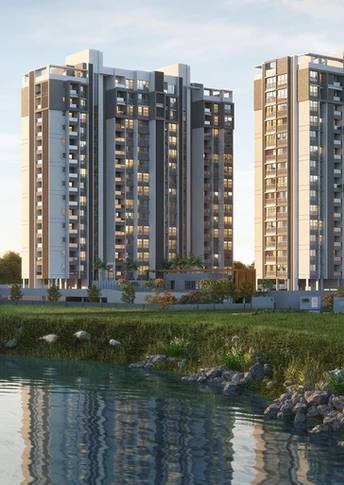Live Support

Tree Plantation At Project Boundary
Lush Green Plantation On Podium
Terrace Plantation
Pool Overflow Water Feature
Tunnel With Plantation On Podium
Water Feature At Corner Of The Project
Security Cabin
CCTV Room
CCTV Coverage
Secure Compound Aall
Boom Barrier With RFID Based Entry
Mygate App For Visitor
Smart Lock With Biometric
Cricket Net
Multipurpose Court
Open Badminton Court
Skating Rink
Indoor Gym With Outdoor Cross Fit Area
Yoga/zumba Pavilion With Attached Lawn
Green Gym
Swimming Pool 55ft X 23ft
Additional Kids Pool
Yoga Sundeck On Terrace
Indoor Games Lounge
Stargazing Deck
Terrace Social Area
Party Lawn
Multipurpose Hall
Amphitheater
Tree Court
Kids Play Area
Stp
Underground Water Tank
Water Softener/ro Plant/both*
Organic Waste Converter
Firefighting System
Sprinklers In Each Flat
Rainwater Harvesting
Solar Power For Common Areas*
Heat Pump
Garbage Chute*
Transformer
Common Drainage, Water & Electrical Lines With Meter
Large designer floor tile & bathroom tiles, Wooden flooring in one master bed room
Wall to wall windows with premium window Sections & integrated standing balcony
State-of-the-art home automation system & Smart digital lock with biometrics
Premium white full body vitrified kitchen platform & additional platform & sink for utility
Ample electrical points across the apartment
International designer sanitary ware & premium plumbing fixtures with thermostat in 2 master bedrooms + kitchen
Premium laminated doors
Motion sensor lighting in gym, multipurpose hall, indoor games lounge & terrace*
Sensor based washbasins- only for the common basin near dining area
Electric car charging points - 1 per apartment
Drivers room*
Multi DTH- one cable for DTH and internet
Wheelchair friendly access to buildings*
2 lifts per wing (one stretcher lift & one 8 person lift per wing)
Visitor area in wing lobbies
Support staff toilet
Art -paintings and sculptures spread across the project*
Signage wall
Grand landscaped project entry road
Internal concrete/paved roads*
Lighting in common areas and landscape
Double height entrance lobby for c & d wing


Inquire Now